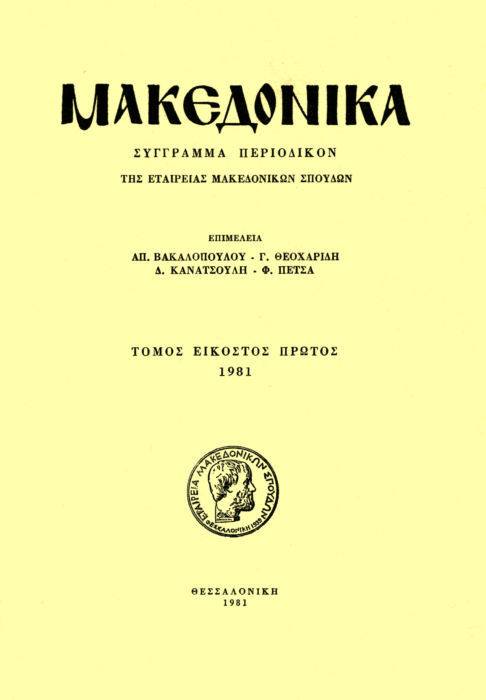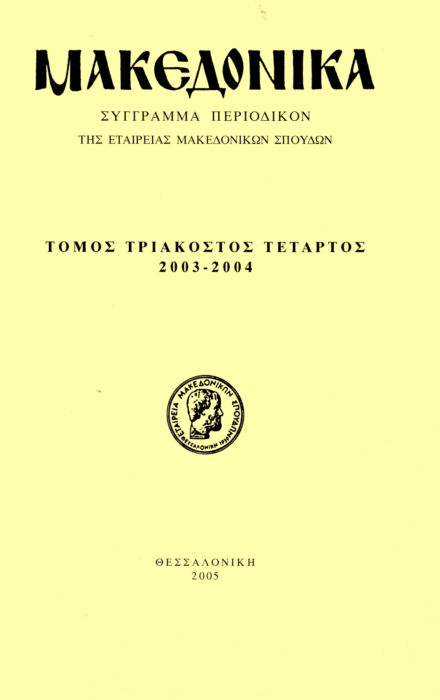A contribution to the study of the earlier church of Hagia Sophia at Thessaloniki
Abstract
The purpose of the present paper is to collect and discuse both the published and unpublished excavation material about the earlier edifices around and below the present Church of Hagia Sophia. The existing church is built on two succesive rows of foundations; the first belongs to a large roman thermae complex, the second to an early Christian basilica of large dimensions (the excavated building measures 122 X 53,05 m.). The nave had five aisles, a semicircular internally and externally apse, a narthex and an «exonarthex» that gave to an atrium (Fig. 2). Related to the church are floor remnants of mosaic, opus sectile and marble plaques. The existence of two different types of floors in the narthex and the «exonarthex», suggests that the building had probably more than one phases. Although there is no architectural sculpture that could be safely related to the church, yet some pieces used in the existing church of Hagia Sophia could be related with the earlier church, such as the capitals of the ground floor and galleries, the capitals of the old propylon, as well as some screen fragments reused in the floor of the existing church. Stylistic evidence of the opus sectile floors and the architectural members attributed to the church, as well as certain characteristics in the form of the western part of the building point towards a dating between the end of the 5th and the beginning of the 6th cent. A.D. This does not exclude the hypothesis of an earlier face. The final destruction of the church may be connected with the earthquakes of c. 620-630 A.D. and the burning down of Hagios Demetrius basilica as well.
Article Details
- How to Cite
-
Μέντζος Α. (1981). A contribution to the study of the earlier church of Hagia Sophia at Thessaloniki. Makedonika, 21(1), 201–221. https://doi.org/10.12681/makedonika.433
- Issue
- Vol. 21
- Section
- Articles

This work is licensed under a Creative Commons Attribution-NonCommercial-ShareAlike 4.0 International License.
Authors who publish with this journal agree to the following terms:
- Authors retain copyright and grant the journal right of first publication with the work simultaneously licensed under a Creative Commons Attribution Non-Commercial License that allows others to share the work with an acknowledgement of the work's authorship and initial publication in this journal.
- Authors are able to enter into separate, additional contractual arrangements for the non-exclusive distribution of the journal's published version of the work (e.g. post it to an institutional repository or publish it in a book), with an acknowledgement of its initial publication in this journal.
- Authors are permitted and encouraged to post their work online (preferably in institutional repositories or on their website) prior to and during the submission process, as it can lead to productive exchanges, as well as earlier and greater citation of published work (See The Effect of Open Access).




